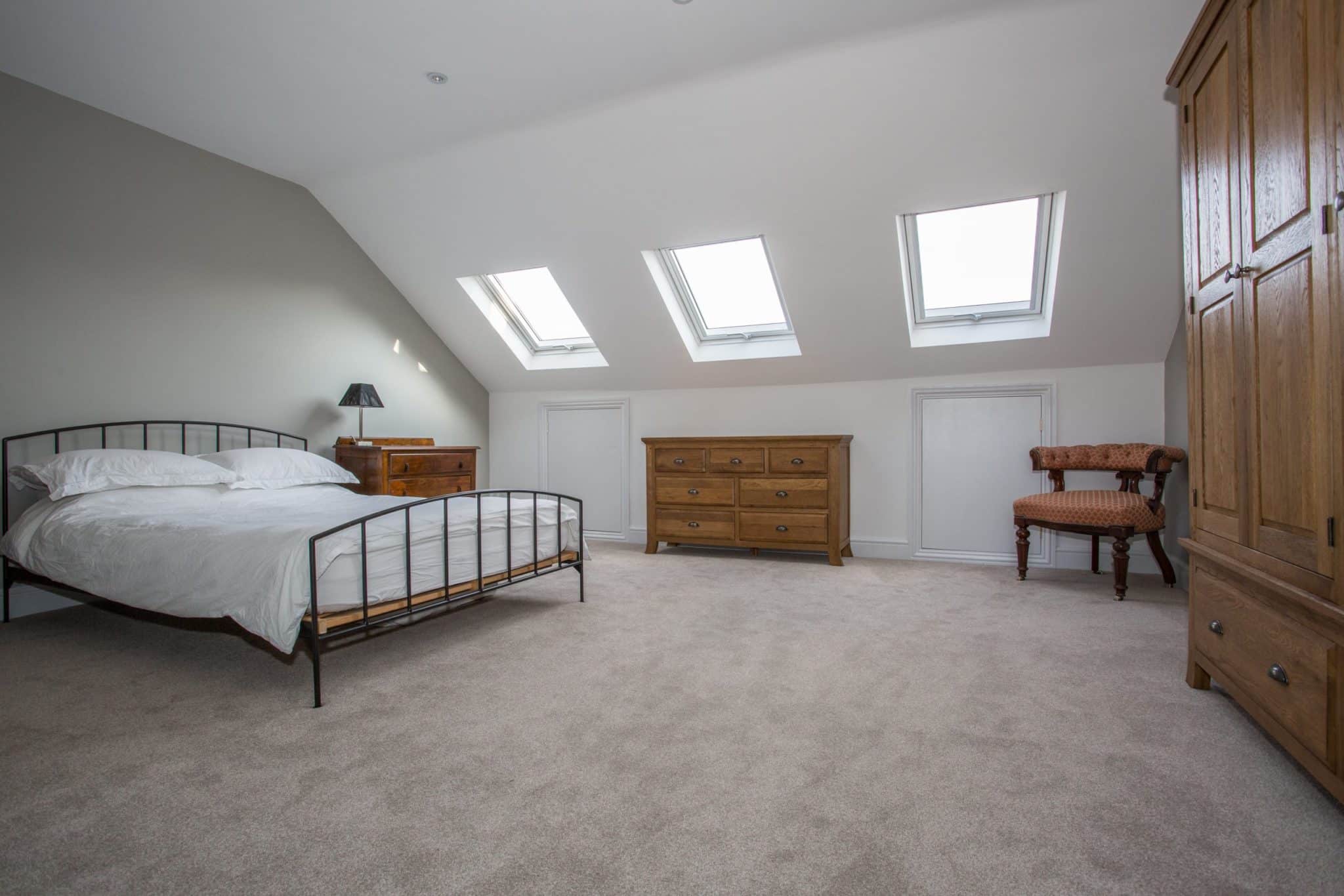 Transforming your loft space into a new bedroom, bathroom, home office or any other type of extra living space requires you to make a number of decisions, from decor to layout; insulation to window types.
Transforming your loft space into a new bedroom, bathroom, home office or any other type of extra living space requires you to make a number of decisions, from decor to layout; insulation to window types.
Perhaps the most important choice that needs to be made, however, concerns the type of loft conversion you go for. Sometimes, a home extension will require some remodelling of the structure of your property, and loft conversions are no exception. The Mansard conversion is one such example of this.

What is a Mansard Loft Conversion?
It was French architect Francois Masart who is first credited with the initial concept behind the Mansard style, way back in the 17th Century. His space-creating design has been adapted over the years, but essentially remains true to the original idea, producing an extension that sits across the entire plane of the roof.
Applicable only to pitched roofs, the Mansard style essentially works by creating an almost vertical-looking profile to one side of the slope (usually the rear side), raising the wall to an angle of at least 72 degrees and flattening the top of the roof.
In terraced or semi-detached properties, the side that is altered will often be the dual-party wall, and may require cooperation from the neighbour or owner of this connecting partition. For detached houses, it will generally be the gable wall that is raised.
What are the Advantages of a Mansard Conversion?
The most obvious benefit of a Mansard conversion is all that extra space it provides. By raising one of the pitched sides, the attic space is immediately transformed into a spacious living area – almost as if the property had an extra room to begin with.
Not only does this present the opportunity to create a guest bedroom, spare bathroom, home office or leisure area, it also gives the value of your house a huge boost.
The nature of the Mansard conversion means that, unlike hip-to-gable extensions, they are suitable for terraced housing as well as detached and semi-detached properties. Unsurprisingly, this makes Mansard conversion one of the most popular on the market, so obtaining a competitive quote from a loft conversion company should be easier than for other types.
Practical Considerations
While professional loft conversion companies will be able to match your Mansard conversion to the existing style and aesthetic of your home, there are nonetheless a few things to think about when opting for this design.
First of all, the cost must be taken into consideration. Mansard extensions are often slightly pricier than dormer or hip-to-gable conversions as the structure of the roof undergoes significant alteration in order to create the 72 degree angle. However, due to the popularity of Mansard conversions, many companies will offer competitive pricing for this work.
When the slope of a roof is to be altered, or any changes to the shape and structure take place, planning permission must be obtained. This in itself shouldn’t present a problem, but you could be in serious breach of legislation if you were to go ahead without it.
LMB Group
As one of the leading providers of loft conversions throughout London and beyond, the skilled and experienced team at LMB provide high quality Mansard conversions to customers across the region – no matter the size or scale of the work.
Our high standard and attention to detail means that we can take care of your extension at every stage, including design, planning, construction and sign off.
Get in touch with LMB Group today for more information, or to request a quote. For more information, read our FAQ page.




















