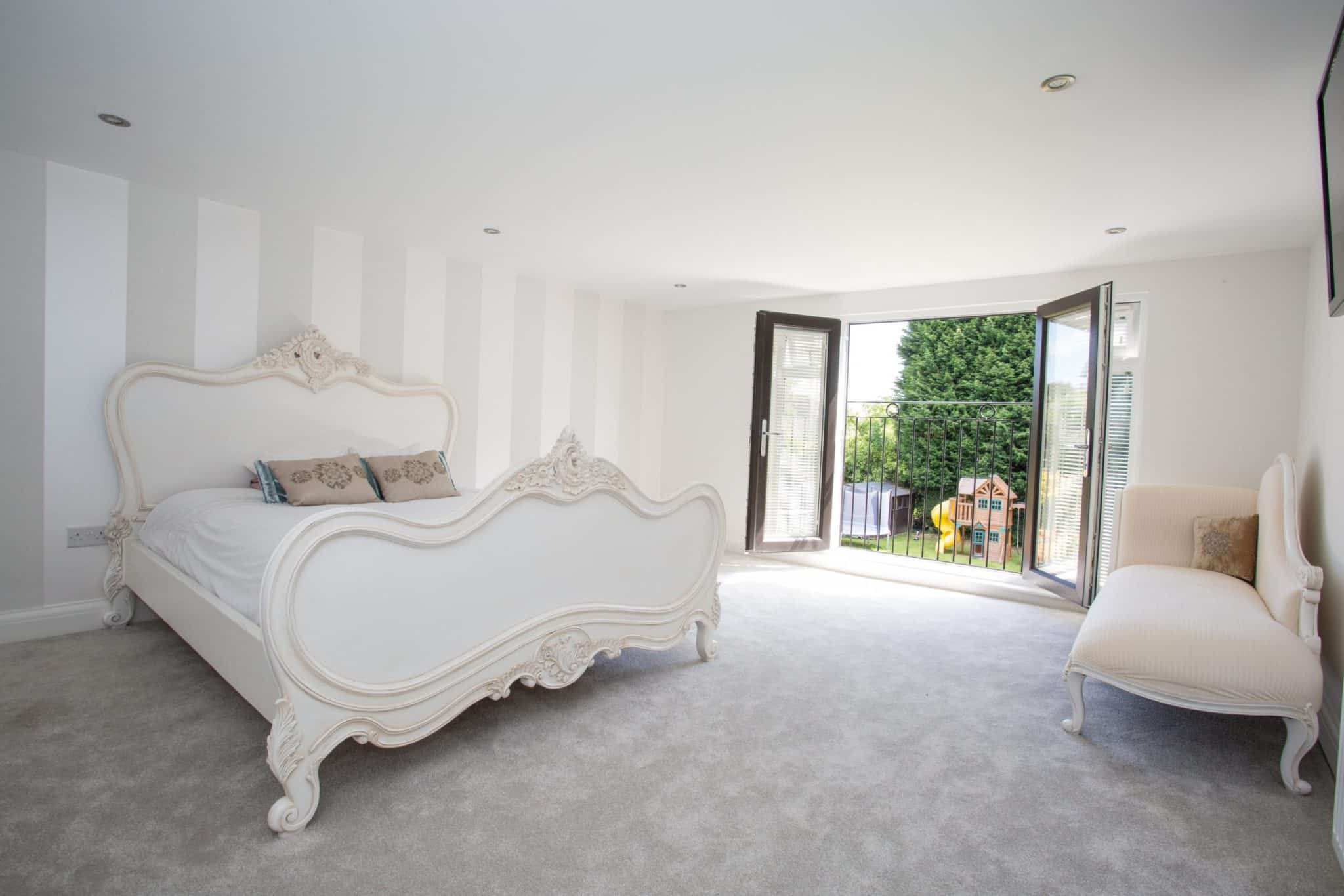As with the vast majority of projects, the success of a loft conversion or other home extension lies in the accuracy and thoroughness of the planning involved. From drawing up in-depth blueprints to ensuring that the correct materials are used, all conversions benefit hugely from sufficient groundwork.

It’s for this reason that architects play an important role in all construction work – home extensions included.
Architectural Importance
After visiting your home and gaining and understanding of your extension plans, an architect will be able to create full scale plan of the intended works, allowing you to visualise both the process to be undertaken and the finished product.
Not only will this help you to determine the finer points of the construction, it will also give you an idea of the potential costs involved, as well as a projected time frame for the works to be carried out.
These drawings and plans will then be used by the construction team and tradespeople involved in carrying out the conversion, where their accuracy and quality will play a big part in the outcome of the project.
Discussing your budget with an architect before they begin to draw up plans may be worthwhile, as they will have this in mind when determining what is and isn’t possible with the space.
Qualifications
Any professional and experienced architect should be able to provide examples of past work, giving you an idea of their capabilities and knowledge of the process.
It is also important to ensure that your chosen architect is correctly qualified to carry out the project. The UK’s official roster of registered architects is held by the Architects Registration Board (ARB), and all those wishing to work in the field must be listed by the ARB.
Architects who are classed as ‘chartered’ have also taken steps to become accredited by the main professional body governing the industry, the Royal Institute of British Architects (RIBA), or one of its regionalised subsidiaries. This indicates not only an attained level of quality, but also that the architect in question has been operational within the field for a number of years.
CAD
Computer-aided design, or CAD, is an important tool in the modern architect’s arsenal, its use sometimes referred to as ‘digital architecture’. Essentially, CAD allows for the creation of a digital representation of an architect’s plans, giving a fully rendered and three-dimensional view of the finished work.
CAD is also beneficial for architects, providing a different angle on a task that could be potentially difficult otherwise and allowing for issues to be identified at an earlier stage.
Practicalities
Architects make it their job to be fully up-to-date with the various regulations and permissions governing the building of lofts and other house extensions, and will be able to provide you with the full scope of requirements or limitations with the conversion work you have in mind.
Those that have worked in your local authority area will have a better idea as to any specific building limitations, such as listed buildings and conservation areas that may be affected by your works.
Draughtsman
Most architects will work alongside a draughtsman (or ‘drafter’) on building projects, the latter responsible for creating technical drawings of the plans of the former. Where traditionally a draughtsman would use pencil and paper (and an array of protractors and other technical drawing equipment), the introduction of CAD has given more scope to the role, and many practitioners of the trade specialise in a particular architectural structural type.
LMB Group have highly experienced in-house architects and draughtsmen on hand to take care of all structural design and planning, working closely with both our clients and our tradespeople to achieve the best results. With computer-aided design helping you to visualise the finished space, you can rely on LMB to create the highest quality loft conversion for your property. Get in touch today to find out more.




















